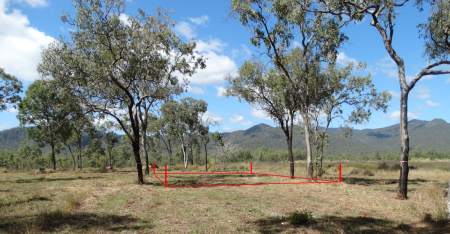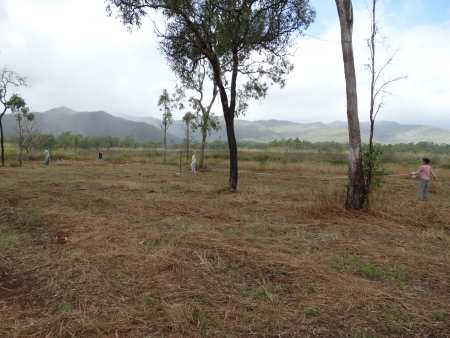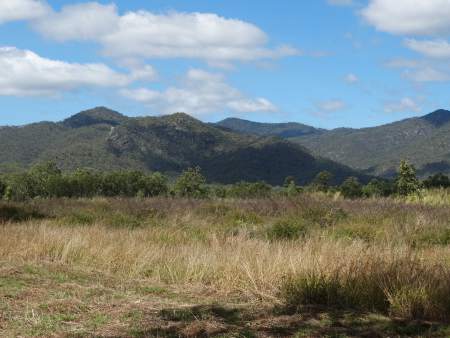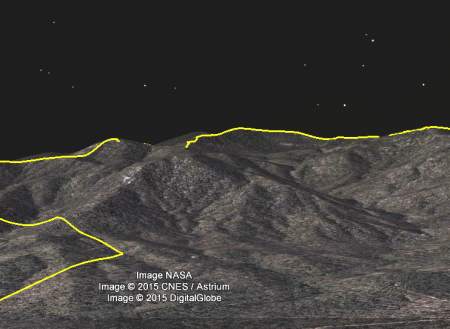
Kanjini News
Posted 18 July 2015
Our Caretaker's site has been marked outLast weekend we marked out the exact site for the first caretaker's dwelling. This is the third time we have worked on this and after much consideration of views, orientation and which trees to keep, we have now chosen the final position for our first caretaker's dwelling. We really like the location with its stunning views and are looking forward to live there. The plan is to start building later this year and be able to move in sometime next year.
We already have collected a lot of second hand timer and glass doors and windows and the design is for a high-set timber house with large veranda. Chris our drafts-person member is currently working on finalising the plans so they can go to the engineer and council for building approval.
 |
|
 |
|
 looking towards the east with the final position of our planned caretakers dwelling marked in red. It will be 21.5 meters long and 12.5 meters wide, including verandas |
 measuring and placing pegs at our last H&M meeting in June |
 view from caretakers towards south-east |
 the view on google-earth in the same direction (just from higher above ground-lavel) with the yellow property boundary over-laid |